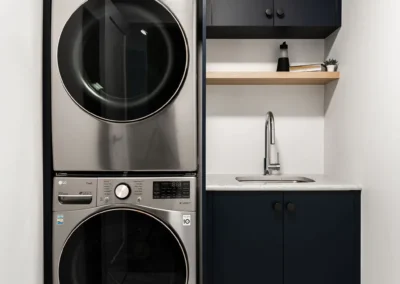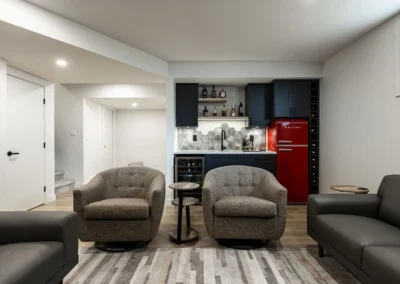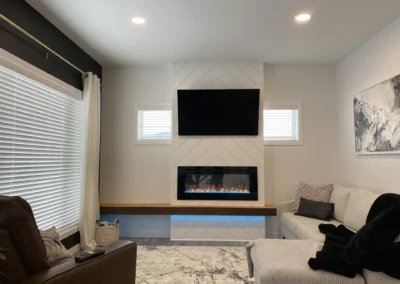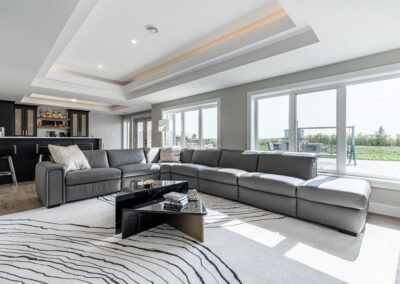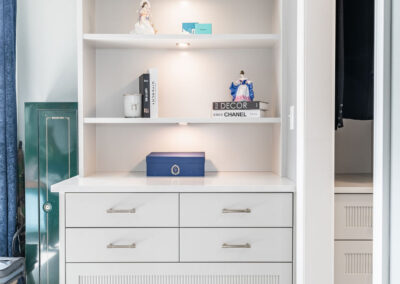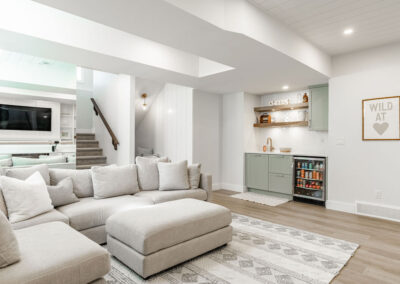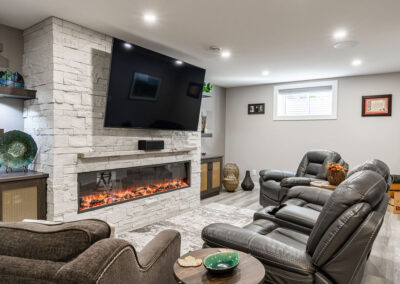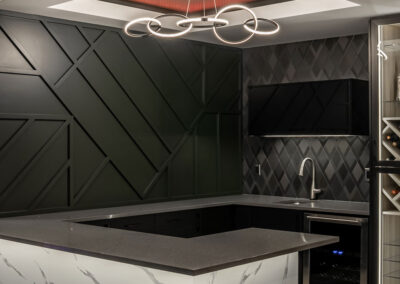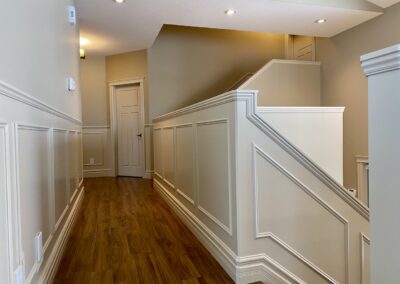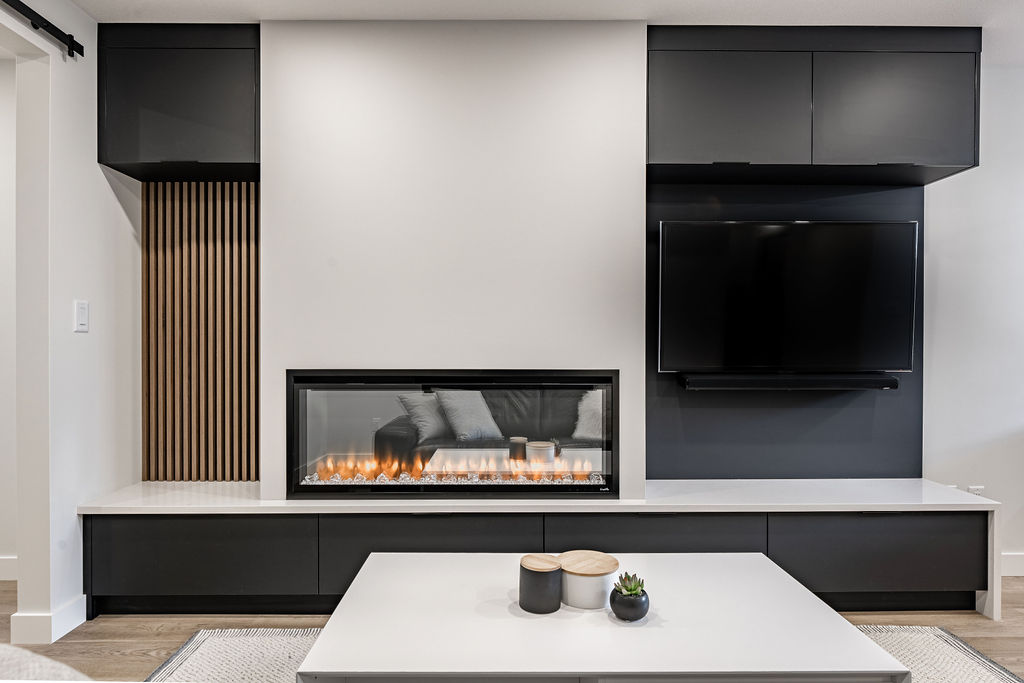Are you considering finishing your basement to create a legal suite in Saskatoon, Canada? This can be a fantastic way to increase the value of your home and generate rental income. Many homeowners with unfinished basements in Saskatoon opt to hire an experienced contractor to help with a large project like creating a legal suite, because it eliminates the stress that can come with compliance and inspections.
Why is a legal suite so complex? Here are several important factors to consider when undertaking this project. In this article, we will go over some of the top things to remember when you successfully finish your basement with a legal suite in Saskatoon.
1. Obtain the Necessary Permits
Embarking on the construction of a legal basement suite in Saskatoon requires strict adherence to municipal regulations and building codes. The first step is to secure the necessary permits from the City of Saskatoon, which ensures your project complies with all safety, zoning, and design standards.
Key regulations for legal suites in Saskatoon include:
- Soundproofing: The suite must meet certain sound transmission standards to ensure privacy and comfort. This involves using insulation and other materials to minimize noise transfer between the suite and the main residence.
- Electrical Panels: A separate electrical panel for the basement suite is often required to allow independent control and metering of utilities. This ensures that electrical systems are safely distributed and easily accessible for maintenance.
- Isolated Ventilation Systems: Ventilation systems must be independent of the main dwelling to prevent the circulation of air between units. This includes separate heating and cooling systems, which are essential for both comfort and health reasons.
- Egress Requirements: As previously mentioned, legal suites must have egress windows in all bedrooms to provide a safe and accessible escape route in case of emergency.
- Parking: Zoning bylaws may require additional parking spaces for the occupants of the basement suite, which must be accounted for in your planning.
- Ceiling Height: There are minimum ceiling height requirements that must be met to ensure the space is livable and safe
- Fire Separation: A legal suite must have a fire separation between it and the main dwelling, which typically involves the installation of fire-rated drywall and doors.
- Smoke and Carbon Monoxide Detectors: These must be installed in accordance with safety codes, often requiring hard-wired and interconnected units for added protection.
Engaging with a professional contractor or architect is invaluable when navigating the complexities of the permit process and ensuring all regulations are met. They can provide expert advice on the latest code requirements and assist with the submission of detailed plans and documentation to the city for approval. By securing the necessary permits and following these key regulations, you lay the groundwork for a legal and safe basement suite in Saskatoon.
2. Plan the Layout Carefully
Designing a legal basement suite goes beyond legalities; it’s about creating a comfortable and inviting living space. Here are key considerations to ensure the suite is both functional and appealing:
- Natural Light: Maximize natural light by strategically placing egress windows or possibly adding window wells to brighten the space. The more natural light, the more welcoming and spacious the suite will feel.
- Ceiling Height: Opt for the highest ceiling possible within code and structural limits to avoid a cramped feeling. If you can’t increase height, use lighting and color to create the illusion of a more expansive space.
- Storage Solutions: Incorporate built-in storage or custom cabinetry to make efficient use of space, reducing clutter and enhancing livability.
- Sound Insulation: Invest in quality soundproofing between the suite and the main residence to provide a peaceful environment for all occupants.
- Privacy: Design the layout to include private spaces for tenants, with thoughtful placement of bedrooms and bathrooms away from shared walls.
- Separate Entrances: A dedicated entrance enhances tenant privacy and autonomy, making the suite more desirable.
- Comfortable Living Areas: Ensure there’s enough room for living and dining areas where tenants can relax and entertain.
- Kitchen Design: Include a well-equipped kitchen with sufficient counter space and storage, considering compact appliances if space is limited.
- Bathroom Amenities: A well-designed bathroom with durable, moisture-resistant materials adds value and comfort to the suite.
- Flooring: Choose durable and easy-to-maintain flooring materials that can withstand basement conditions, such as luxury vinyl plank or tile.
- Heating and Cooling: Provide adequate heating and cooling solutions to maintain a comfortable temperature year-round.
- Lighting: Plan for a mix of ambient, task, and accent lighting to enhance the functionality and aesthetics of the space.
It is important to choose durable and low-maintenance materials that can withstand the unique challenges of a basement environment, such as moisture and humidity. Consider using materials such as vinyl flooring, moisture-resistant drywall, and mold-resistant insulation. These materials will help ensure that your legal suite remains in good condition for years to come with minimal maintenance.
Working with a professional basement developer and contractor can help you navigate these considerations, ensuring your basement suite is not only legal but also a highly desirable living space. They can assist in creating a thoughtful layout that maximizes space, complies with building codes, and caters to the comfort and preferences of potential tenants.
3. Install Proper Ventilation and Insulation
In Saskatoon, where basements can be susceptible to extreme temperatures and moisture issues, proper ventilation and insulation are essential components of a legal basement suite. Effective ventilation systems, including bathroom fans and strategically placed air vents, are necessary to ensure continuous air exchange and to prevent the accumulation of humidity that can lead to mold growth and compromised air quality.
Beyond maintaining comfort, insulation plays a pivotal role in safeguarding your basement against the harmful effects of radon—a naturally occurring radioactive gas that can seep into homes through foundation cracks or gaps. High-quality insulation acts as a barrier, reducing the infiltration of radon, which is a common concern in Saskatchewan basements. This not only protects the health of occupants but also contributes to a more stable and energy-efficient environment, keeping heating and cooling costs in check.
Consulting with a specialist is highly recommended to evaluate your basement’s specific needs. They can advise on the best practices for ventilation and recommend insulation materials that comply with building codes and effectively prevent radon and other insulation-related issues. This is something that can be handled by an experienced basement developer. By investing in the right systems, you can ensure a safe, comfortable, and energy-efficient living space in your basement suite.
4. Consider Safety Features
When creating a legal basement suite in Saskatoon, prioritizing safety is paramount. Beyond installing smoke detectors, carbon monoxide detectors, and fire extinguishers, it’s essential to adhere to local building codes that require the installation of fire doors and egress windows.
Fire doors are specially designed to withstand fire for a certain period, providing critical time for occupants to escape and preventing the spread of fire and smoke throughout the property. These doors must be self-closing and properly sealed to be effective. Ensure that all doors leading to common areas or exit paths are up to the required fire safety standards.
Egress windows are another legal requirement for basement suites. They provide an emergency exit route in the event of a fire or other emergencies. These windows must meet specific size and accessibility standards to allow for safe and quick evacuation. The installation of egress windows not only enhances safety but also allows natural light to enter, making the living space more pleasant.
Secure locks on doors and windows not only deter break-ins but also contribute to the overall safety of the tenants. It’s crucial to choose locks that are robust and reliable while ensuring that they do not impede the ability to use egress windows in emergencies.
Consulting with a security expert and a building code specialist can help you identify any potential safety risks and implement appropriate safety measures. They can provide guidance on the latest safety features and ensure that your basement suite meets all legal requirements for a safe living environment. By incorporating these safety features, you demonstrate a commitment to the well-being of your tenants and the integrity of your property.
Summary
Finishing your basement with a legal suite in Saskatoon can be a rewarding project that adds value to your home. By following these tips and working with professionals, you can create a comfortable and safe living space for your tenants. If you need assistance with finishing your basement, consider contacting Axium Interiors, a Saskatoon-based interior development company that specializes in basement finishing and legal suite construction. With their expertise and experience, they can help you bring your vision to life.
