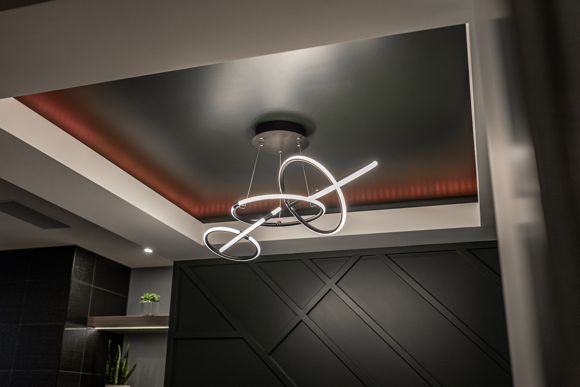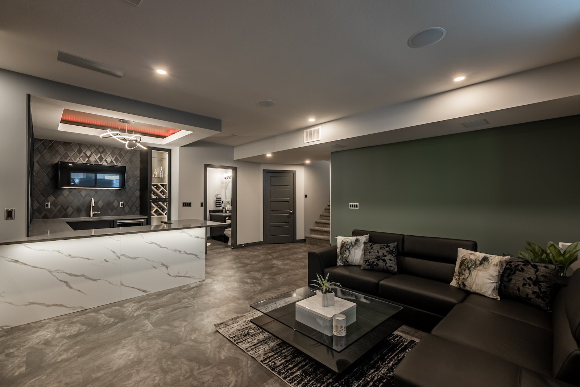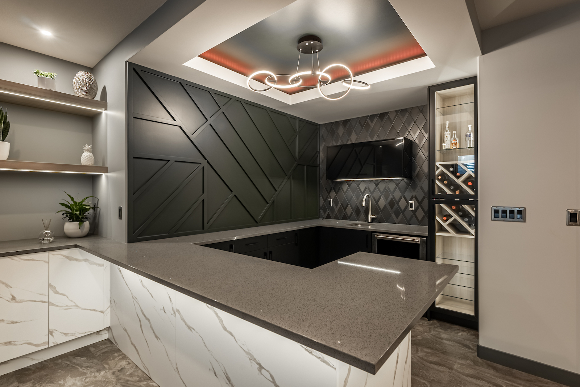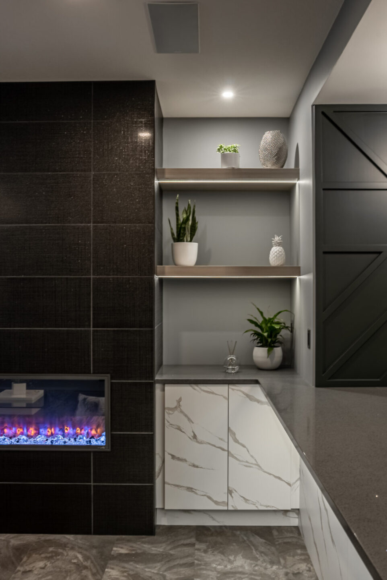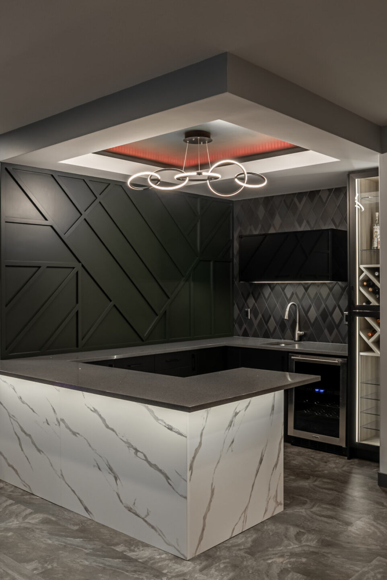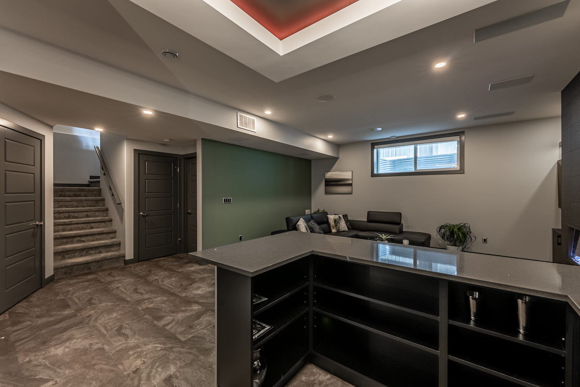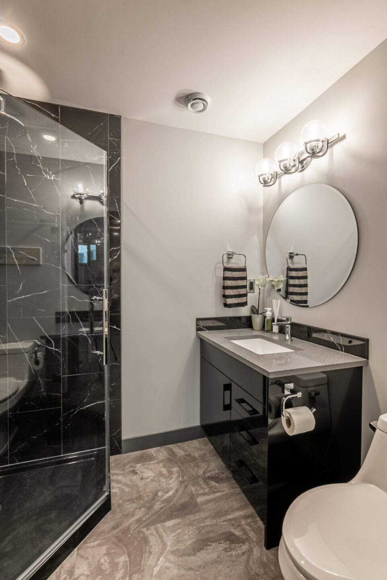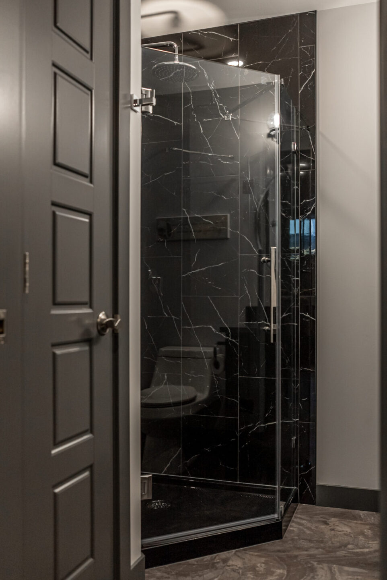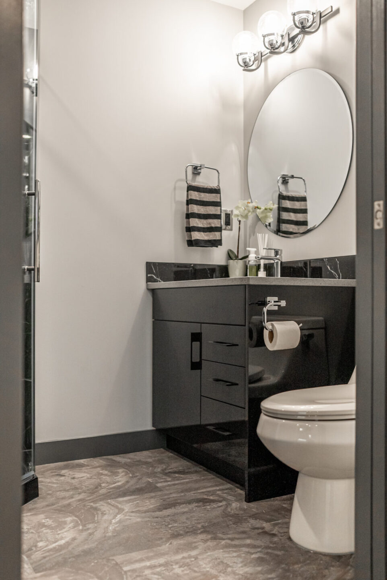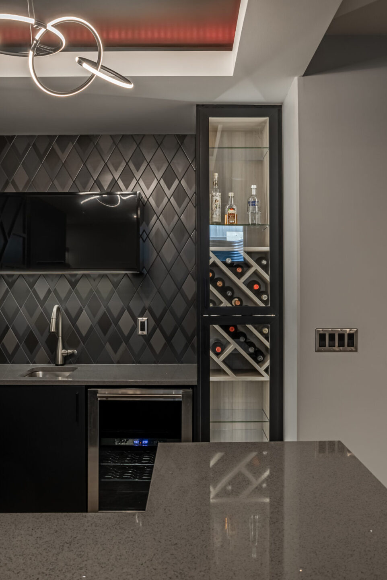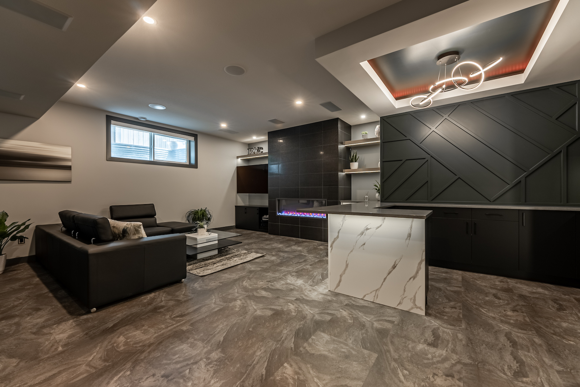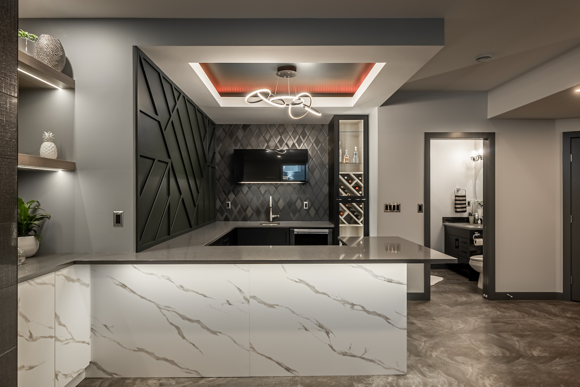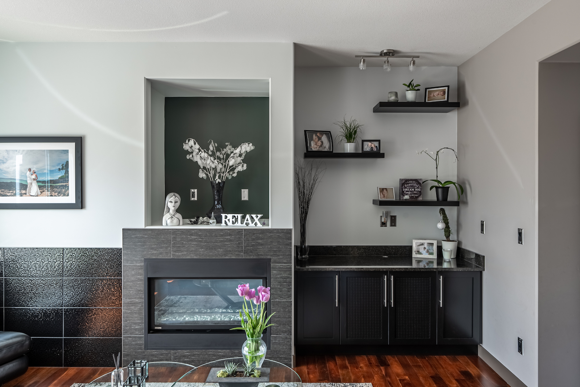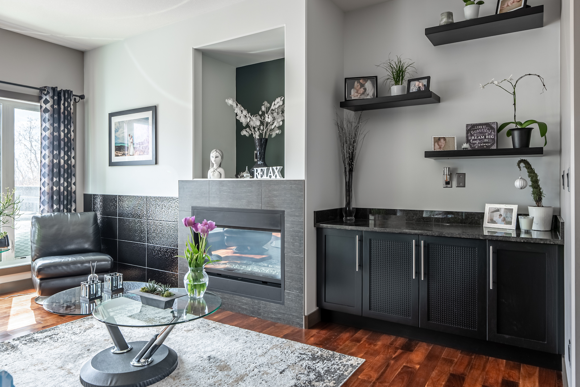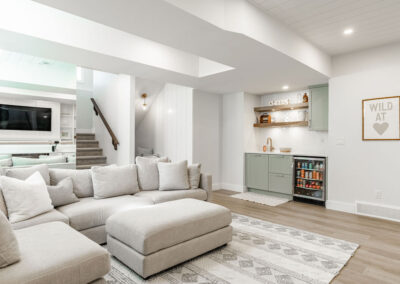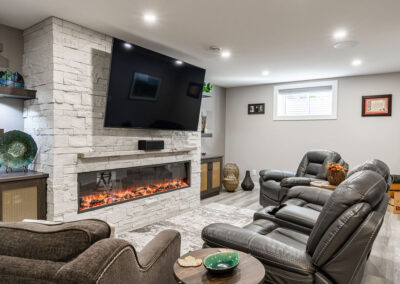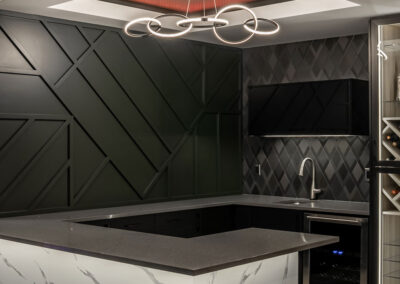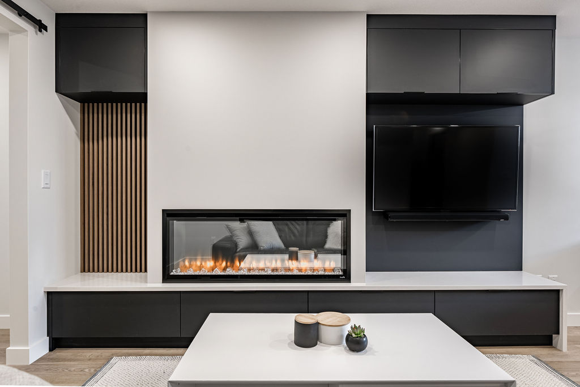Project: Evergreen Basement Entertainment & Wet Bar
By Axium Interiors Ltd, in Saskatoon
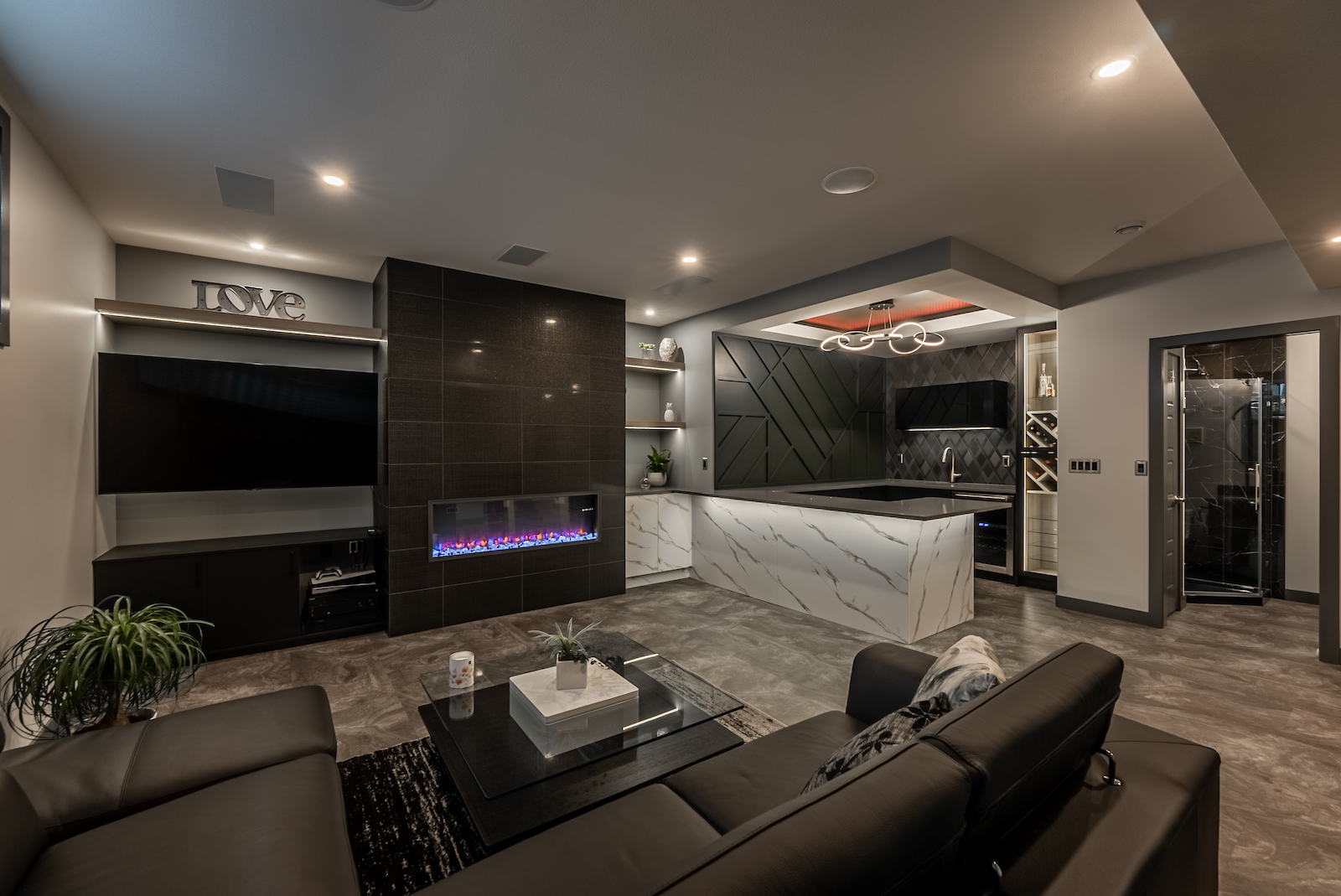
With this project, it was our goal to create a swanky place to entertain friends and host guests. The extra bedroom and bathroom were definitely practical features, but attention was definitely focused on the wet bar, with a side lit glass cabinet to display bottles.
Lots of cool lighting details with this one: Tray ceiling with adjustable (color) strip lighting and modern pendant fixture. Under counter lighting to highlight the marble effect finish of the lower cabinets and under cabinet lighting to showcase the backsplash. Strip lighting also included under the wood shelves on the entertainment wall.
Design included a lot of texture. Custom geometric design feature wall at the bar and tiled diamond matte/matte–shine contrasted backsplash behind the high gloss awning cabinet. Electric fireplace wall included beautiful tile with subtle linear pattern and a bit of glam (sparkle) in thefinish.
As we were planning the basement, we took the opportunity to update a few features in the upstairs living room to make better use of the space for storage. Previously had been an awkward desk style nook beside the fireplace. We replaced that with Matte black cabinets with mesh inserts and floating shelves above the countertop. The opposite side of the fireplace was dressed up with a textured black tile.
Delivering incredible custom home & commercial projects in Saskatoon for over a decade
